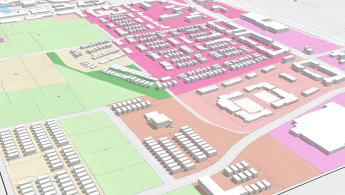
What's New in ArcGIS Urban (October 2023 Release)
Register today to attend our upcoming live webinars.
Location: Virtual
Check back soon to register for upcoming webinars. More details will be available shortly.
Get the latest news and updates on ArcGIS Urban.
Managed by the product team at Esri, this LinkedIn group delivers relevant ArcGIS Urban content directly to our users.
Explore articles from the ArcGIS Urban team. Connect with us to ask questions and learn more.