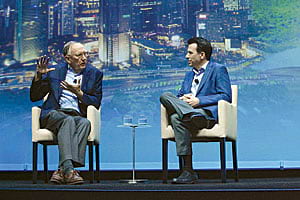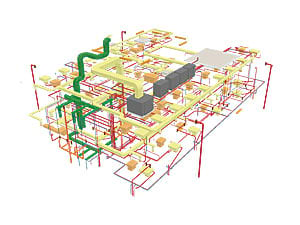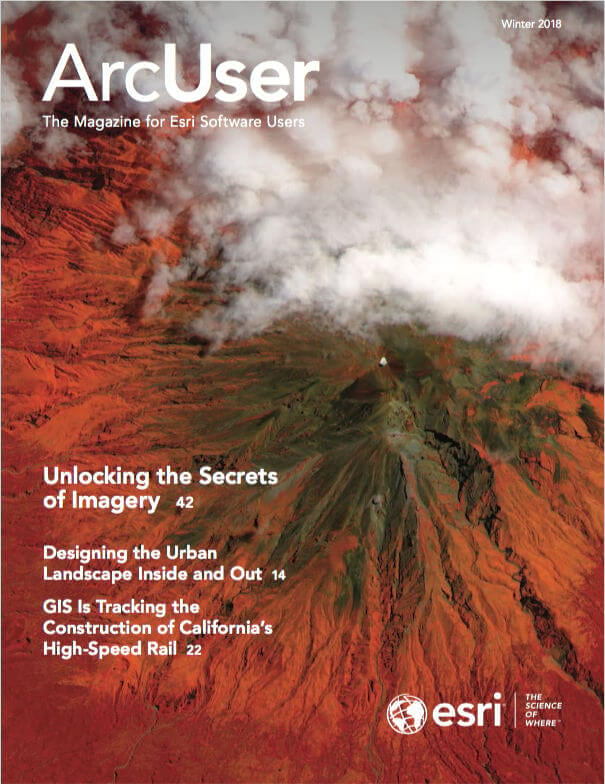On November 15, 2017 Esri and Autodesk announced a new relationship that will integrate spatial intelligence with 3D design model information.
By building a bridge between building information modeling (BIM) and GIS mapping technologies, Esri and Autodesk will enable people in a broad range of industries to plan, design, build, and operate infrastructure assets more efficiently and save precious time and money by understanding them in context.
“Our goals are to provide industry and city planners with the ability to design in the context of the real world,” said Autodesk CEO Andrew Anagnost. “This will allow communities to build more connected, resilient cities and infrastructure with a focused eye on sustainability.”

Combining these technologies can connect information across the project life cycle. Enabling BIM and GIS mapping software to work more seamlessly will improve the end-to-end flow of materials and scheduling during construction, which has the potential for dramatically reducing the time required for and the cost of projects. The industries that will most immediately benefit from this partnership are urban planning, infrastructure construction, facilities management, and transportation.
“It is important to consider the needs of future generations during the design and building of projects today,” said Esri president Jack Dangermond. “The benefits of partnering with Autodesk will include securing sustainable resources for the growing population, a responsible human footprint on our natural environment, better use of our planet’s resources, and more resilient cities.”
The world’s population is expected to grow by more than two billion people in the next three decades. At the same time, more of that population will be living in cities, increasing the pressure to maintain existing infrastructure and requiring the building of additional infrastructure. To meet these challenges will require a better understanding of how people and place relate. The urban and natural landscapes form a tapestry that is affected, in increasingly profound ways, by the actions of people.
The move to improve the integration of GIS with BIM is one of the ways Esri is helping design smart communities that use technology to better understand problems and develop better solutions for planning, transportation, and building design and construction. More intelligently designing urban landscapes will enhance public safety, improve the livability of cities and the health of their inhabitants, and help make cities more economically viable.
Bringing GIS and BIM together to meet the demands of the future is but one example of Esri’s larger vision of applying geographic science—The Science of Where—through GIS technology to the challenge of building a better future. Geography provides the framework and the science for understanding both the natural and urban landscapes and the interactions of both with human activities.
GIS technology provides the tools for managing, analyzing, and visualizing data about those landscapes and interactions to produce information that is the basis for decisions that take into account not only immediate impacts on places and people but also future impacts.
The visualization capabilities of GIS have rapidly increased in the past decade. 3D visualization is available across the ArcGIS platform as point clouds, 3D models, and 3D meshes and at scales that range from individual structures to cityscapes to the Earth. 3D can allow structures not normally visible, such as subterranean utility infrastructure, to readily be modeled and maintained. The impact of proposed structures, whether as shadows cast, egress impaired, or view diminished, can be evaluated and reevaluated as design changes are considered. The use of Esri CityEngine can realistically render urban landscapes and share them through a web browser.

An abundance of remotely-sensed data is available for use in the ArcGIS platform. Petabytes of constantly updated imagery are hosted by Esri and made available through the ArcGIS Living Atlas of the World and ArcGIS Online. The use of imagery by GIS has evolved a great deal from the early years when imagery was a backdrop for vector data. The ArcGIS platform can manage and serve huge amounts of imagery effectively. Imagery is now a rich data source for analysis that informs numerous GIS applications. GIS is the key to unlocking the secrets of imagery so they can be applied to understanding the world on many scales from neighborhood to nation.
To further the design of smart communities, these ArcGIS capabilities are available from mobile devices that can go into the field. Immersive technologies, such as augmented reality and virtual reality, have been incorporated into mobile GIS apps.
These capabilities dovetail with developments in 3D visualizations and advancements in real-time data use and big data computing on the ArcGIS platform that make real-time updating possible. With the ability to handle inputs from thousands of sensors, analyzing and visualizing them to produce information that is actionable not only as maps but also through charts and dashboards, GIS is helping realize the promise of the Internet of Things to gain a more comprehensive understanding of the interactions of phenomena across urban and natural landscapes.
Understanding landscapes is all about understanding context. Through its data integration, analysis, and visualization capabilities, GIS has always provided context. Initially that context informed planning decisions, but its value has been recognized in an ever-increasing number of industries and applications. The other strengths of GIS—fostering collaboration and enhancing communication—are also crucial to the creation of smart communities.
The expansion of the technologies that GIS encompasses has led to the development of a discipline for connecting and empowering design and planning communities called geodesign. It is a discipline that uses ArcGIS to join the design of the natural landscape with the design of the built landscape in a holistic and iterative process that models proposals and measures the impacts of decisions. It incorporates specific workflows in the design and building of smart communities while preserving the green infrastructure around them.

Esri CityEngine and GeoPlanner for ArcGIS specifically support the growth of geodesign because they embed the tools and practical workflows that connect GIS to planning and design activities. GeoPlanner evaluates alternative designs and provides statistics on the impacts of those designs in charts and graphics. Esri CityEngine automatically generates 3D urban visualizations.
While geodesign is not an entirely new approach to design and planning work, its transdisciplinary approach to problem solving uses tools that can be applied to projects of various types and at a variety of scales. GIS helps us understand how the Earth works. Geodesign helps us understand how the Earth should look—what will work, what will be sustainable. It is planning and design wrapped up with resiliency requirements that can be explored, modeled, and tested.
Geodesign continues the evolution of GIS from descriptive to prescriptive. As GIS becomes an ever more inclusive System of Record, capturing the characteristics of the natural and built world and its inhabitants, it is also a System of Engagement that fosters communication and collaboration that can enable more livable cities and a more sustainable world. More recently, its big data, real time, and more robust analysis capabilities have made it a System of Insight. These three systems—record, engagement, and analysis—have enabled the creation of a fourth system, the System of Geodesign.
BIM will be an important piece in this larger vision that GIS is helping realize: a sustainable urban landscape. Esri technology continues building the technology that can change the way the future is built through improving understanding of how it works and the interactions of people and place.


