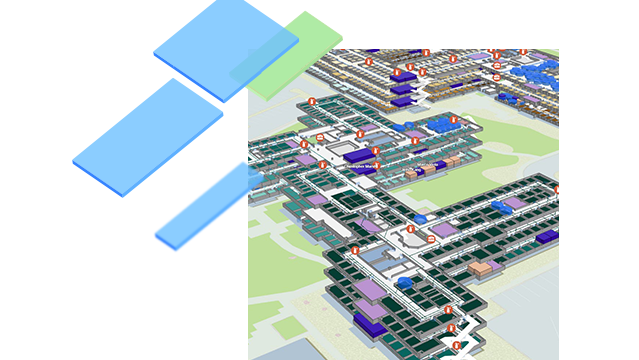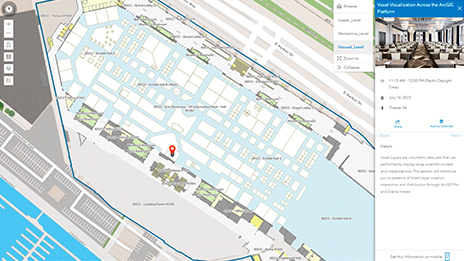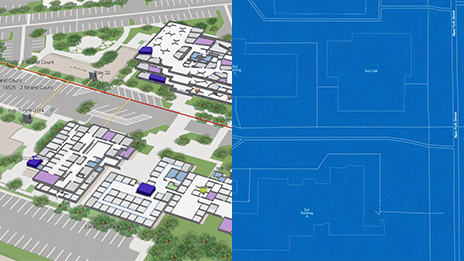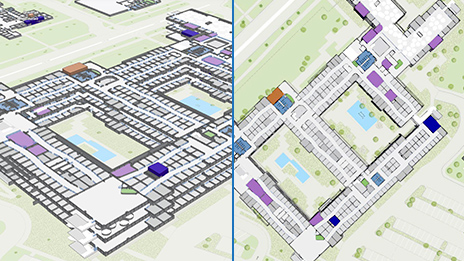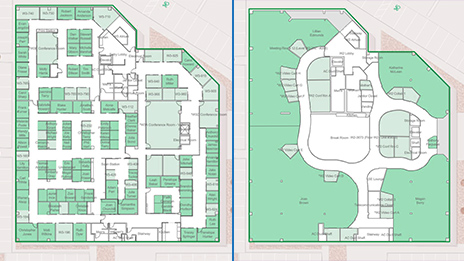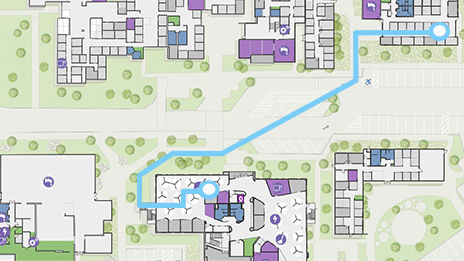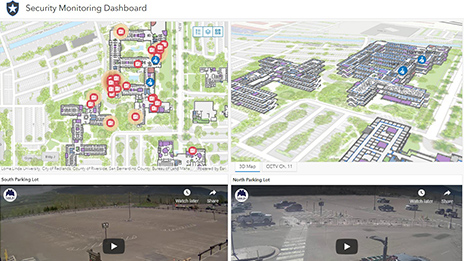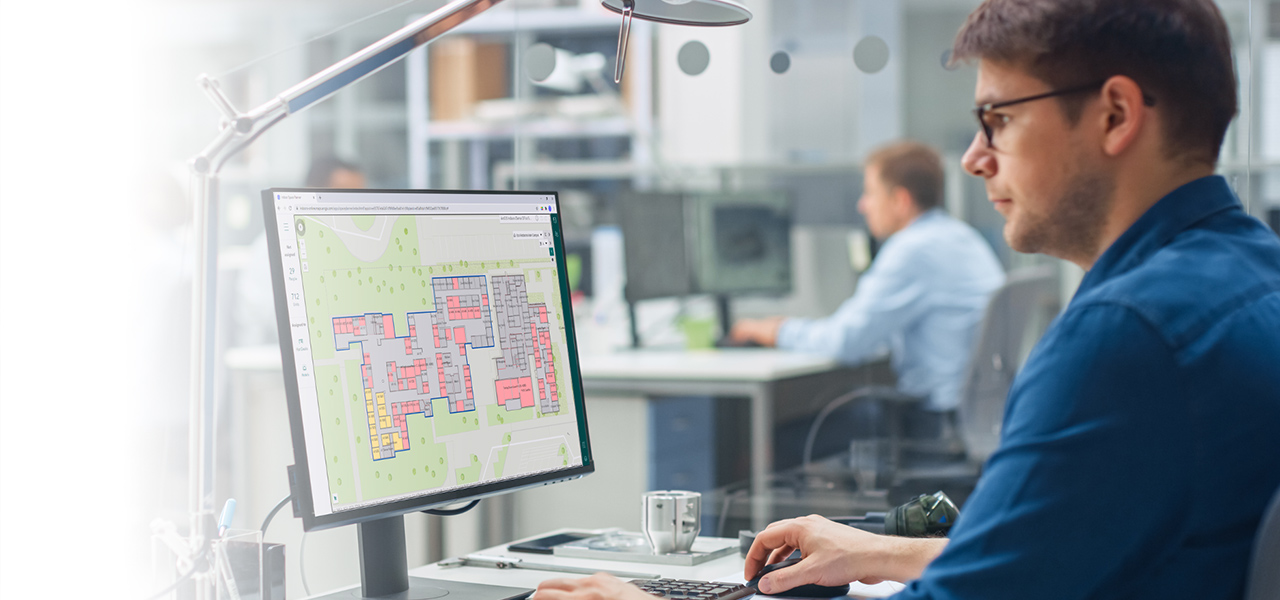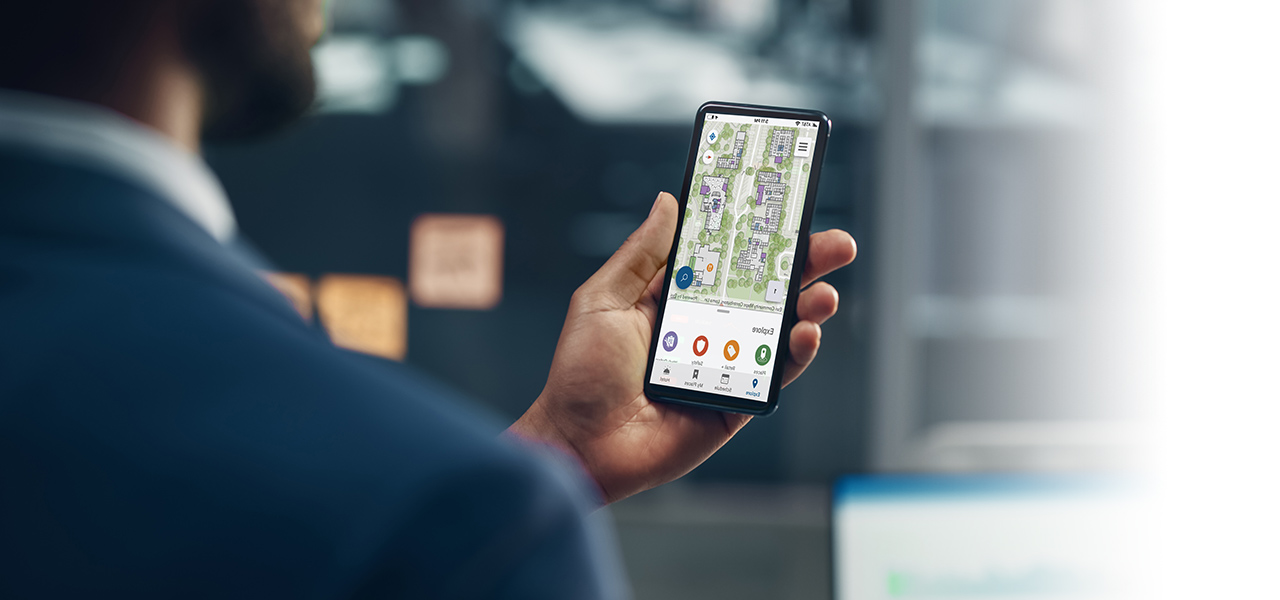What is indoor mapping?
Indoor mapping is the first step into a digital transformation for facilities management that ingests any building data format and creates an accurate visualization with key asset locations and points of interest. Creating a living indoor map that is interoperable and shareable throughout the organization enables indoor wayfinding to efficiently locate assets and spaces.


