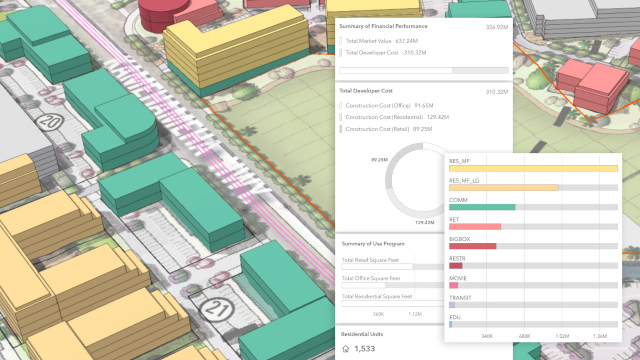Calculate proposal impact in real time
Simplify early-stage planning with real-time urban analytics and visualizations. Compare and iterate conceptual designs with on key capacity metrics. Evaluate simple growth metrics like population or number of jobs, or complex ones like expenditure and revenue of developments in dynamic dashboards.

