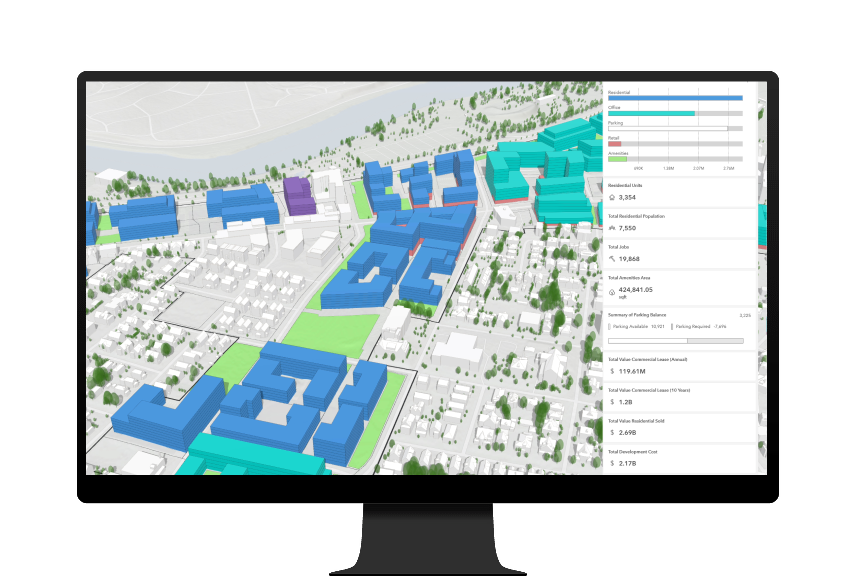3D scenario modeling
Design in the context of your city or town’s digital twin for a comprehensive understanding of the urban environment. Leverage this digital representation to enhance collaboration with stakeholders and the public and support more informed decision-making.












