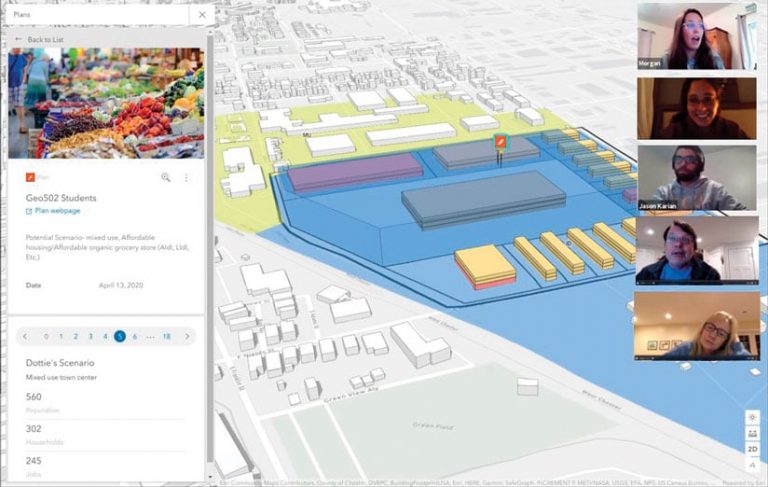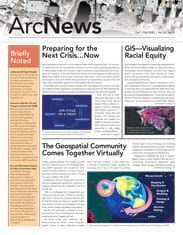Coursework Ends Up Being Distance Learning-Friendly
West Chester University of Pennsylvania (WCU), the largest institution in the Pennsylvania State System of Higher Education, is home to the award-winning West Chester University Geography and Planning department. The department’s cutting-edge GIS program is known for its GIS-based community mapping and engagement projects and for successfully placing alumni in jobs at GIS companies around the United States.
Recently, WCU created two new planning degrees: a bachelor of science degree in urban and environmental planning and a master’s degree in urban and regional planning. These courses of study are designed to introduce future GIS professionals to the spatial analysis concepts and techniques they will need to mold the future of land-use planning, resource conservation, community growth, and more. Incidentally, some of the classes in the programs are also uniquely suited to distance learning.
Keeping Pace with Advances in GIS
The WCU Geography and Planning GIS program draws extensively from the GIS technology available across the Esri platform—from standard ArcGIS and ArcGIS Online curriculum to ArcGIS CityEngine and beyond.
Five years ago, WCU started using CityEngine in its urban and regional planning master’s degree program. That inspired the Geography and Planning department to use a virtual reality (VR) model to visualize campus streets and buildings and, eventually, led a cohort of students to build a 3D model of the campus. From there, WCU expanded the VR platform and began using 3D modeling as an urban planning and design tool.
Students in the program first learn basic and advanced GIS skills and then apply them in studio classes, which center on real-world projects done with community partners, or research courses. For example, one group of students helped the City of Málaga, Spain, with community planning by creating 3D models and cloud-based GIS maps and using ArcGIS Hub to build a hub site.
As GIS technology has expanded and deepened in response to user needs, the program has introduced newer, more sophisticated tools to keep pace with advancements in the field, particularly in the areas of 3D mapping and modeling, mixed reality technologies, and digital publishing of mapping results. While students already received a solid foundation in the use of 2D ArcGIS Pro, WCU needed to craft a path that would advance them to the point that they could develop and publish 3D-based products for planning projects.
Incorporating New Technology and Teaching
Designing an enhanced curriculum to address this need came with several challenges. WCU had to adapt new software and tools within the existing program and then provide students with guidance, resources, and opportunities to learn and apply the new software.

After thoroughly examining its GIS pedagogy, the WCU Geography and Planning GIS program incorporated 3D modeling in ArcGIS Pro and integrated SketchUp modeling software, AutoCAD drawings, CityEngine, and the Unity 3D development platform. To help students publish the results of their projects and share them with partners throughout the West Chester community, the program also included web-based platforms such as ArcGIS Hub initiatives and the West Chester University Urban Forestry GIS open data site.
In addition, the WCU Geography and Planning GIS program introduced a new course, Geodesign for Smart Cities, to bridge the gap between traditional 2D GIS classes and the critical need for 3D GIS learning. WCU worked closely with the Esri education outreach team and the solution engineers for ArcGIS Urban to launch the course, which focuses on teaching GIS rather than teaching with GIS. It covers a wide range of software, including ArcGIS Pro, SketchUp, CityEngine, 3D web scenes, ArcGIS StoryMaps, ArcGIS Urban, and Hub initiatives. Geodesign for Smart Cities blends the need to incorporate cutting-edge GIS modeling technologies and techniques with applied, studio-based, community-oriented projects. The urban model students develop in the class then serves as a foundation for further planning and design studio courses.
Adapting Curriculum to a Pandemic
The Geodesign for Smart Cities course was scheduled to launch in the spring 2020 semester, but another obstacle arose with the arrival of the coronavirus disease 2019 (COVID-19) pandemic: all WCU classes had to move online.
Although WCU offers students ArcGIS Online accounts, uses a virtual desktop environment, and provides Esri software and license support, it was still difficult to maintain an effective program during the transition to virtual curriculum. Not all students were able to access ArcGIS Pro or CityEngine remotely or install software on their home computers, and many students owned noncompatible devices. Additionally, the in-person studio courses that are an integral part of the WCU Geography and Planning GIS program are required for the bachelor of science degree accreditation.
It turned out, however, that the underpinnings of the new Geodesign for Smart Cities course held the key to moving students to a virtual format. Besides helping them bridge the gap between 2D and 3D GIS classes, the fact that the new course incorporates ArcGIS Urban and ArcGIS Hub—both of which run in a web browser—enabled students to continue learning remotely with significantly less disruption for those who had difficulty accessing other GIS tools from home.
Enhancing Education in Challenging Times
During the summer session, students taking WCU’s Economic Development Planning course used ArcGIS Urban to develop city plans based on the West Chester borough urban model. Students analyzed indicators and planned space use and capacity, and members of the ArcGIS Urban team at Esri discussed with them how to use and operate an urban model. This model has also been used throughout the year by WCU students who have volunteered to create web maps, map narratives, and 3D web scenes to assist local COVID-19 response, support small businesses, and model business continuity and recovery.
In the fall session, the planning and design studio started using an urban model to develop plan scenarios and projects for the east end of West Chester borough. This historical neighborhood is currently experiencing a shift from light industrial warehouses to new residential developments and business redevelopment projects, so students are exploring social, economic, and infrastructure development opportunities in the area.
“With the Geography and Planning department’s GIS program, West Chester University was able to combine what it was doing in the business course with ArcGIS Community Analyst, ArcGIS Business Analyst, and 3D modeling and tools,” said Keera Morrish, solution engineer for smart city solutions at Esri. “The platform brought the different parts of the program together, and it’s amazing what they are doing with it now. Our hope is that other universities might be able to take this as a model of what they can do with their own planning and design programs, especially during a time of distance learning.”

