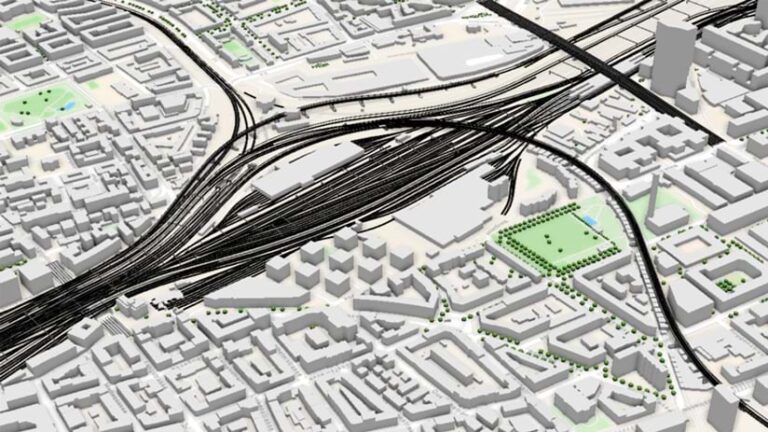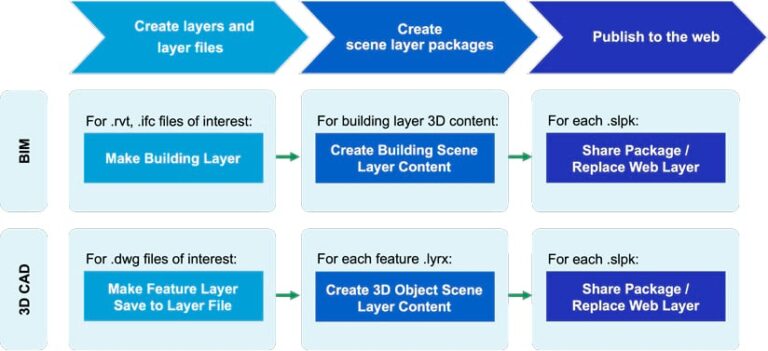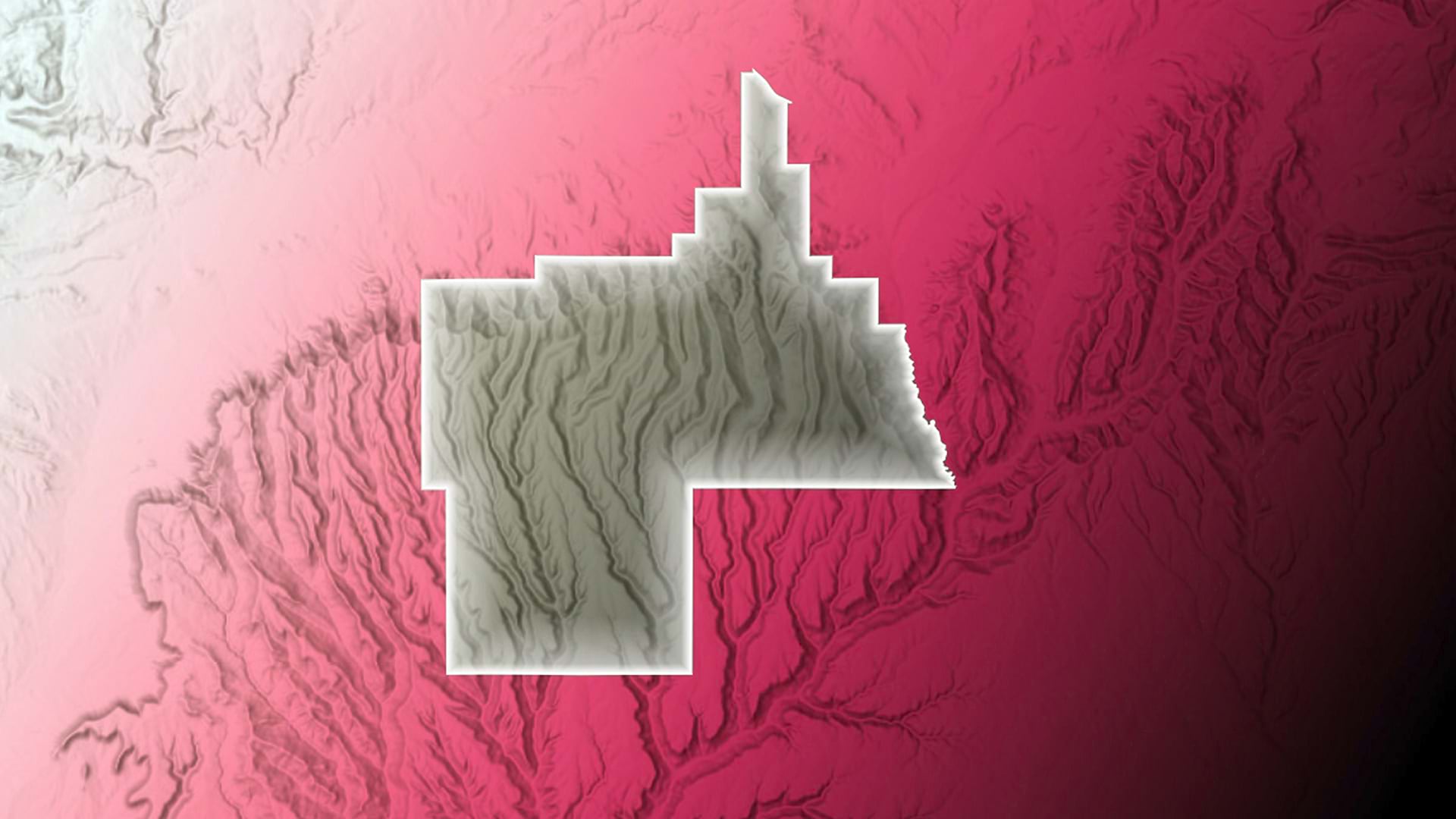Computer-aided design (CAD) and building information modeling (BIM) data often undergo frequent changes by civil engineers, architects, and CAD technicians during the course of any project. These changes mean other project team members need to be kept in the loop for downstream decision-making. Sharing this data manually can be a pain—which is why parts of the process can be automated in ArcGIS Pro.
Project and asset managers invariably need timely and centralized access to up-to-date data for tracking progress and resolving issues. By reducing the time spent integrating 3D CAD and BIM content into 3D web scenes, GIS teams can mitigate all kinds of project risks for stakeholders.
Various workflows can benefit from tips and tricks to speed up the process, such as creating spatial representations of CAD and BIM data, preparing content, and publishing a scene to the web. In ArcGIS Pro, some of these steps can be automated with scripting, enabling faster sharing of CAD and BIM data.

Import and Add CAD and BIM Data
Let’s say you’re a GIS analyst working for a transportation department. With a project underway to replace a railway track segment, you’re responsible for keeping infrastructure data centralized in a web scene for project coordination.
In this scenario, railway corridor models are stored in Autodesk Civil 3D drawings. Highway and pedestrian bridge components, which add context for maintaining the railway, are represented in Autodesk Revit models and Industry Foundation Classes (IFC) data. This design data contains real-world coordinates and a projected coordinate system, eliminating the need to manually georeference them in ArcGIS Pro. This CAD and BIM data is stored in Autodesk Construction Cloud.
To start, connect and import content stored in Autodesk Construction Cloud into ArcGIS Pro. From the Insert tab, click Connections, and select New BIM Cloud Connection. Provide a connection name and Autodesk account credentials.
In the Catalog pane, expand the BIM Cloud Connections entry. Then, expand the named connection folder to browse engineering files. Download files of interest, such as Civil 3D files containing corridors for the rail lines.
Use Check Status to detect changes to CAD and BIM files, including the Civil 3D drawing for the replacement track segment. Update the accompanying files in the ArcGIS Pro project home folder using Refresh From Source. After refreshing, the scene will reflect the current data, such as the latest design for the segment.
Multiple approaches are available for integrating CAD and BIM data into ArcGIS Pro scenes. The following approach, which involves running sequences of geoprocessing tools, is optimized for working with 3D content:
- Represent CAD and BIM data as spatial features. For example, run Make Feature Layer and Save To Layer File for the rail corridor objects stored in the Civil 3D files. For BIM files, run Make Building Layer to create building layers.
- Whether created from one or several engineering files, package the data into scene layer packages (.slpk files). For BIM datasets, this creates composite layers that organize design and engineering data as spatial features by discipline. Package 3D CAD content into 3D object scene layer packages.
- After creating scene layer packages, publish them for efficient web streaming.

Automate Your Data Sharing
Instead of manually running these geoprocessing tools, you can automate these steps using ArcPy. With ArcPy, you can customize functions to process specific files in bulk. You can also add methods to automate more complex workflows that delete unwanted elements, update attributes, or copy elements between categories before creating scene layer packages.
You can further increase efficiency by automating the publishing steps. Using your authentication scheme, create a script to access your online organization, whether ArcGIS Online or ArcGIS Enterprise. Boost automation by scheduling script calls, such as on evenings before recurring stakeholder meetings.
Automating this part of the workflow reduces time spent manually updating the scene layer content. It also ensures that stakeholders using the web scene for project coordination can make decisions based on current design information for the railway track segment.
You can also take these web scenes even further for cross-team coordination by creating and configuring project-specific web apps using ArcGIS GeoBIM and ArcGIS Experience Builder.
Reducing manual efforts when integrating CAD and BIM data in ArcGIS Pro and publishing web scenes for use by other stakeholders saves valuable time for focusing on other spatial analysis and visualization tasks. Other teams can greatly benefit from these automations, such as project and asset managers needing timely access to centralized subsets of evolving project data.




