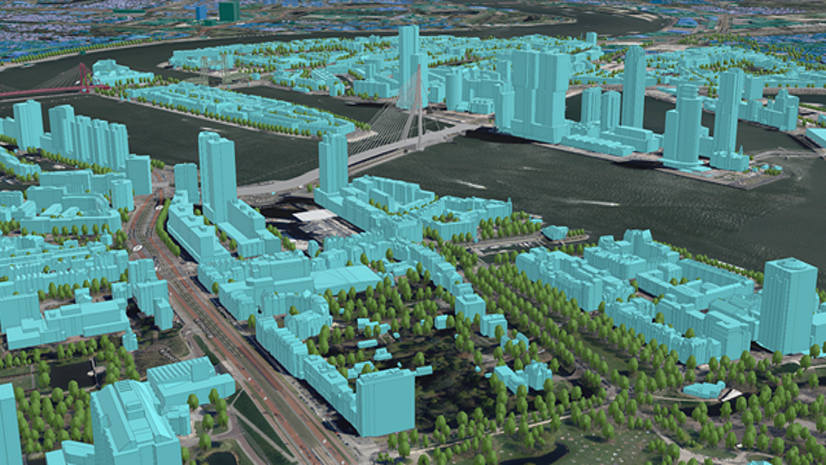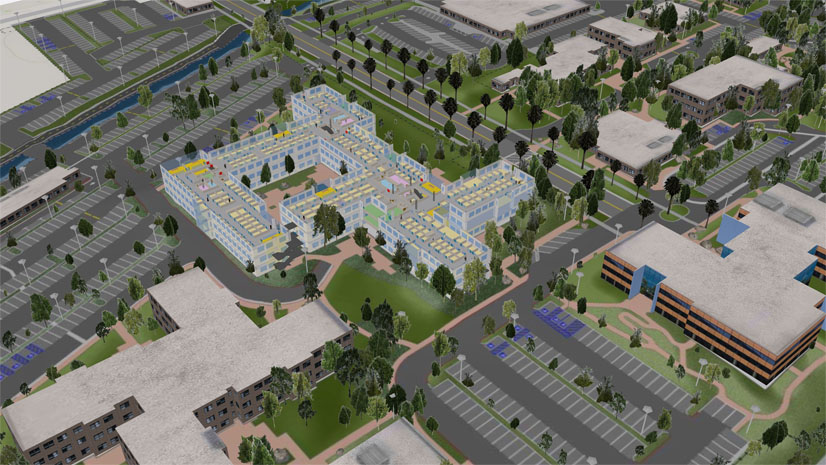The Lisbon Drainage Master Plan is a groundbreaking initiative aimed at transforming the Portuguese capital’s resilience to flooding, while simultaneously integrating innovative environmental solutions and advanced technology. Led by a dedicated team, with key experts such as BIM manager Tiago Andrade Gomes, the project tackles Lisbon’s long history of devastating floods. Occurring as recently as 2022, these floods have caused significant damage, both in terms of lives lost and economic impact—losses from the most recent flood amounted to nearly 50 million euros.

Recognizing the urgent need for flood mitigation, the plan centers around the construction of two major tunnels: the Monsanto – Santa Apolónia Tunnel (5 km long) and the Chelas – Beato Tunnel (1 km long). These tunnels serve to redirect excessive rainfall from vulnerable urban areas to the Tagus River, preventing water from overwhelming riverside districts and minimizing the risk of catastrophic floods. The tunnels, each with a 5.5-meter diameter, are crucial engineering solutions designed to protect Lisbon’s historic and economic hubs, such as Terreiro do Paço.

However, the Lisbon Drainage Master Plan goes far beyond flood prevention. The team recognized an opportunity to address broader environmental concerns. They constructed an antipollution basin capable of storing 16,400 cubic meters of “first flush” water—the highly polluted runoff from initial rainfall. This water, which would typically enter the river untreated, is now stored and processed at wastewater treatment plants. Furthermore, the plan incorporates a 2,000-cubic-meter reservoir for recycled water, which is distributed through the tunnels for uses such as street cleaning, irrigation, and firefighting, making the system sustainable and eco-friendly.

Central to the project’s success is the integration of advanced technologies like geographic information system (GIS) location data and building information modeling (BIM). These tools have revolutionized how the Lisbon City Council designs, constructs, and manages this complex infrastructure.
Autodesk’s BIM solutions, such as Revit and Civil 3D, were pivotal in the detailed design and coordination of the project. The team used Autodesk Revit to create highly detailed 3D models of the tunnels, integrating structural, mechanical, and environmental systems into a cohesive design. Civil 3D supported the alignment and grading of the tunnels, ensuring precise planning within Lisbon’s complex urban landscape. These Autodesk tools allowed the team to visualize and coordinate the various components of the project in a detailed 3D environment, helping them identify and solve potential conflicts with existing infrastructure. For instance, they discovered a critical clash between a sewer collector, part of the tunnel project, and a drinkable water pipe—a problem that could have caused costly delays. By integrating GIS data with BIM, the team was able to detect and address these issues in advance, ensuring a smoother construction process.

GIS also played a key role in future-proofing the project. All project data is being recorded and stored in GIS, allowing for better management of the infrastructure over time. This integration is particularly useful for managing interactions with other city systems, such as underground utilities and heritage sites, ensuring that future projects can easily adapt to Lisbon’s evolving urban landscape. The use of GIS also extended to public outreach, as the team engaged local communities and collaborated with universities to gather insights and refine the project’s approach.

The international inspiration for the Lisbon Drainage Master Plan cannot be understated. The team looked to successful flood control projects in cities like Barcelona and London, adapting the best practices to Lisbon’s unique needs. For instance, while Barcelona’s solution of scattered reservoirs was initially considered, Lisbon’s limited space led to the development of the tunnel system as the best option. Insights drawn from London’s Tideway Tunnel helped shape Lisbon’s approach to large-scale flood infrastructure.

In addition to flood prevention, the Lisbon Drainage Master Plan has an environmental focus. The team is exploring options for generating hydroelectric power from the water flowing through the tunnels, which would reduce the energy demands of the city’s wastewater treatment plants. This forward-thinking approach of integrating energy conservation into the city’s flood defense system reflects Lisbon’s commitment to sustainability.
The Lisbon Drainage Master Plan is a model of urban resilience and environmental stewardship, showcasing how a city can adapt to the challenges of climate change while integrating innovative technologies. By leveraging GIS and BIM, the project not only addresses the immediate problem of floods but also ensures efficient management and sustainability in the long term. This pioneering project is a testament to Lisbon’s leadership in urban planning, and it offers valuable lessons for cities worldwide facing similar environmental challenges.




