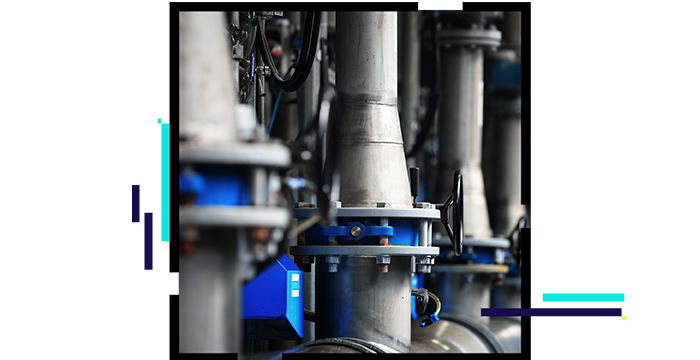Planning and design integration
Projects using CAD or building information modeling (BIM) products can be seamlessly incorporated into GIS. They are used to visualize a virtual experience in 2D or 3D, providing better understanding of facilities and complex assets. Images or 3D lidar imagery are incorporated to deliver lifelike representations of plants or pump and lift stations.




